
I spent most of my career in urban planning, a related field of endeavor, at times requiring many of the same skills as architecture, but not architecture. When I’m feeling nostalgic, I wonder why I took that path. Then I remember how difficult it was for a woman to get a job in the field, even in my generation, and I recall some of the pioneers in my field who did “make it” and made a lasting impression on the world.
MARION MAHONY GRIFFIN
Marion Mahony Griffin, a woman you’ve probably never heard of, was one of the first licensed female architects in the world, but she was also the first employee of Frank Lloyd Wright, a name you are likely to be familiar with know. One of the twentieth century’s most renowned architectural critics, Reyner Banham, once described Marion Mahony Griffin (1871–1961) as “America’s (and perhaps the world’s) first woman architect who needed no apology in a world of men.”
Marion Mahony the same year she went to work for Frank Lloyd Wright
Photo source: historyrat.wordpress.com/marion-mahony-griffin
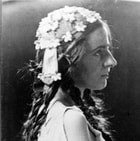
A family friend funded Marion’s higher education. Influenced by her cousin Dwight Perkins, she attended MIT and studied architecture. She graduated in 1894, the second woman to receive a degree in architecture from that university (Sophia Hayden was first and an associate of Marion’s), and went to work for her cousin Dwight in Chicago. Below, the three female graduates from MIT 1894: Marion Mahony, Harriet Gallup, Sara Hall, the first women to receive degrees in Architecture. Photo Source: chicagopatterns.com/marion-mahony-griffin
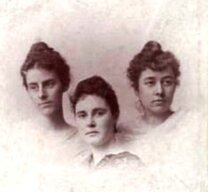
Cousin Dwight happened to share a building (Steinway Hall) with several other young and progressive-minded architects, including Frank Lloyd Wright. After working for her cousin for two years, Mahony was hired as Frank Lloyd Wright’s first and, at the time, only employee. Mahony worked for Wright off-and-on for over fourteen years and became good friends with Wright and his wife, Catherine Tobin Wright (Kitty) and the rest of Frank’s family.
She passed her state licensing exams in 1898 and was probably the first women licensed as an architect in the United States. During this time she designed her own buildings but also heavily influenced Wright’s designs and did the drawings of Wright’s projects. Her renderings became identified with his work and were key in establishing his reputation.
The only credit she got was being called by Wright “His capable assistant.”
PhotoSource:www.historygrandrapids.org/amberg PhotoSource:www.mcnees.org/decatur_Mahony PhotoSource: commons.wikimedia.org/mahony
Mahony rendered drawings in a fluid style derived from Japanese woodblock prints and, with it, she blended the natural environment surrounding the elevations as integral to the design. Her artwork was defined by her innovative representations of nature in which the land and architectural forms were inseparable.
This was a new technique which people identified as Wright’s hallmark (and attributed to Wright himself) and soon her style of rendering became the standard for architectural presentations throughout the profession.
PRAIRIE STYLE ARCHITECTURE
Frank Lloyd Wright is considered the father of the Prairie Style of Architecture, although the movement involved others, a reaction of young American architects in the Midwest to the then-currently dominant Revivalist style.
The group of architects working at Steinway Hall were dedicated to creating a new American architecture suitable to the American Midwest that was independent of historical styles. They didn’t call their new style the “Prairie school”; it was coined later by architectural historian H. Allen Brooks. Marion Mahony flourished working side-by-side with these architects in a vigorous intellectual and artistic debate.
Wright relocated his office to Oak Park outside Chicago, and it became the Mecca of the new style of architecture. In addition to Frank Lloyd Wright, inspired by Louis Sullivan and the Arts and Crafts movement, the architects associated with the New School of the Middle West “included George Elmslie, Myron Hunt, George Washington Maher, Dwight Perkins, William Gray Purcell, Thomas Talmadge, and Vernon Watson, as well as Wright’s later associates Marion Mahony, Walter Burley Griffin, William Drummond and Francis Byrne.” https://flwright.org/researchexplore/prairiestyle
Even today, Mahony is identified as a “later associate” even though she was his first employee. What’s with that?
A major characteristic of this style is its integration and unity with surrounding landscape and horizontal lines intended to reflect and amalgamate the structure with the native prairie landscape of the Midwest. The style is earmarked not only by the horizontal emphasis, but flat or hipped roofs with broad eaves, windows marching across the façade in horizontal bands and restrained decoration with natural motifs.
Adolph Mueller House 1911 Designed by Marion Mahony
Photo source: https://www.pinterest.com/pin/527906387542891944/?lp=true

In 1909, when Wright left for Europe to publish a book on his designs (The Wasmuth Portfolio), he offered to leave the studio’s commissions to Mahony, who wisely declined. Hermann von Holst wasn’t as smart and took over only to find that Wright had been paid most of the money in advance.
Wright, the money, and Wright’s married client and neighbor, Mamah Borthwick Cheney, were in Europe together, and it soon became apparent that none of them were coming back soon.
Mahony was incensed that Wright had abandoned his family and marriage. There were no kind words for Frank Lloyd Wright from Marion Mahony, and there were hard feelings between them. She was hired back into the firm by Von Holst on the condition that she had full control of the designs. In that position she designed several of Wright’s commissions for which Wright reaped the credit.
In 1910 the Wasmuth Portfolio, the book of Wright’s designs, was published in Germany, and the project made Frank Lloyd Wright world famous. It is now believed Marion Mahony created over fifty percent of the drawings (possibly more) in the Wasmuth Portfolio. She wasn’t even mentioned as draftsman or illustrator, much less as an architect or collaborator on the designs.
Unity Temple 1905 Wasmuth Library
PhotoSource: www.curbed.com/mahony Photo source: www.timeout.com/chicago
PhotoSource: www.steinerag.com/Bock_Ateliers 2.bp.blogspot.com/_ILuyCbeYKOc Photo Source: hoydenabouttown.com/macdonald-and-mahony
Lance Tawzer, curator of exhibits for the Elmhurst History Museum where an exhibit of Mahony’s work was shown, says, "She was a woman doing a man's job at the turn of the century, which was of course very unusual. It's only recently that we're starting to see her legacy and her importance be recognized."
PhotoSource: https://www.classicist.org/articles/marion-mahony-griffin/
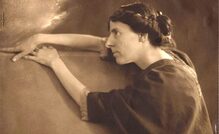
In 1911, Mahony married architect Walter Burley Griffin, who also worked in Wright’s Oak Park office. They opened their own business together and ultimately designed and built hundreds of projects throughout the world. When they won the commission to design the new Australian capital Canberra, they moved to Australia. There they developed a construction method called knitlock construction.
Although Mahony and Wright had a permanent falling-out when he left his family, Wright didn’t hesitate to emulate, inexactly, the Knitlock method in his block houses in California in the 1920s. According to placesjournal.org, he also never lost an opportunity “to reject and publicly renounce his former association with Mahony and her husband, both of whom had worked closely with him at Oak Park, one might easily wonder whether Wright’s very public expressions of disdain and disrespect for his former assistants were fueled by insecurities and disappointments exacerbated by their earlier closeness.”
Marion Mahony retired from the firm while in her sixties and spent time documenting Australia’s natural beauty and cataloging indigenous plant life, using the principles of her anthroposophical beliefs to guide her work of running a kindergarten, and supporting the arts and the community’s shared intellectual and religious pursuits.
In early 1936, Mahony’s husband was offered the design for the United Provinces Industrial and Agricultural exhibition in India. Marion came out of retirement to help him, for there were many buildings to be constructed in a period of eight months. In 1937, Walter died suddenly of peritonitis following surgery for a burst gallbladder. He was buried there. Marion was needed to settle the affairs of the Griffin architectural business, and the project was completed by another architect on the project.Mahony returned to the Chicago in 1938 and eventually wrote a memoir which was never published -- and which did not have any kind words for Frank Lloyd Wright -- and continued to lecture, design, and write, but refused to do any more architectural work until her death in 1961.
Marion Mahony Griffin in later years
Photo source: www.handeyesupply.com/marion-mahony
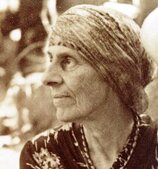
Marion Mahony was a brilliant, gifted and versatile architect, draftsperson, designer and artist. She broke plenty of “glass ceilings” long before the term existed. I doubt anyone could say Marion Mahony Griffin had a bad life or was unsuccessful. Quite the opposite. She was a pioneer for women in architecture but also in the women’s rights movement.
● Marion Mahony was the second woman to get a degree in architecture from MIT, and one of the first women licensed to practice architecture (perhaps in the world).
● She revolutionized the way architecture was presented within the whole profession worldwide.
● She played a strong role in helping to create a distinctly American style of architectural design.
● Her design work spanned continents, from envisioning whole cities, designing architectural projects large and small, to painting and designing decorative housing elements, and
●Last but not least, her designs and illustrations made many of Frank Lloyd Wright’s famous projects possible… some completely without him!
However, because she was a women, she never received the acclaim she deserved. Even in publications today, her husband Walter Burley Griffin is given the credit for the work of their firm, even when Marion was the sole designer.
At the time she was writing her memoir, she admits that her memory was not what it had been. Claire Zulkey writes in curved.com “Something that did not escape Marion’s memory, however, was her hatred of Wright, whose reputation enjoyed a revival at the time, as he worked on the Guggenheim, enjoyed a brisk private practice, and was the subject of an exhibit at the MOMA. Marion never names him directly, but it’s accepted that he’s who she had in mind in writing, “The Chicago School died not only because of the cancer sore in it—one who originated very little but spent most of his time claiming everything and swiping everything.” https://www.curbed.com/2017/6/8/15755858/marion-mahony-walter-burley-griffin-wright-drawings
At the age of 90, Marion Mahony Griffin died, financially poor, in Cook County Hospital. Her ashes were interred with no marker. There is now a small plaque in memory of her at Chicago’s Graceland Cemetery, which is also the final resting place of Louis Sullivan, Daniel Burnham, and her cousin Dwight Perkins.
Sources:
https://historyrat.wordpress.com/2011/07/28/marion-mahony-griffin-breaking-through/
http://www.prairieschoolarchitecture.com/
https://en.wikipedia.org/wiki/Marion_Mahony_Griffin
https://pioneeringwomen.bwaf.org/marion-mahony-griffin/
https://www.revolvy.com/page/Marion-Mahony-Griffin
https://www.handeyesupply.com/blogs/hes/35145729-marion-mahony-griffin-the-artist-architect-behind-the-prairie-school
https://www.nytimes.com/2008/01/01/arts/design/01maho.html
https://www.classicist.org/articles/marion-mahony-griffin/
https://www.pbs.org/wbgriffin/marion.htm
https://www.curbed.com/2017/6/8/15755858/marion-mahony-walter-burley-griffin-wright-drawings
https://placesjournal.org/article/marion-mahony-griffin/?cn-reloaded=1
https://commons.wikimedia.org/wiki/File:Marion_mahony_griffin,_vetrata_dalla_gerald_mahony_residence,_1907.jpg
https://flwright.org/researchexplore/prairiestyle
http://myfranklloydwright.com/2018/08/19/original-wasmuth-portfolio-frank-lloyd-wright-1910-1-of-only-30-remaining/
http://www.historygrandrapids.org/photo/4517/amberg-house
http://www.mcnees.org/architecture/prairie_arch_images/illinois/decatur/flw_irving_hse_decatur_west_3_remc.jpg
http://www.7dayadventurer.com/2014/09/15/the-wizard-of-castlecrag-ii-keeping-faith-with-the-landscape/
https://www.nytimes.com/slideshow/2008/01/01/arts/20080101_MORG_SLIDESHOW_index/s/morg5.html
https://www.handeyesupply.com/blogs/hes/35145729-marion-mahony-griffin-the-artist-architect-behind-the-prairie-school
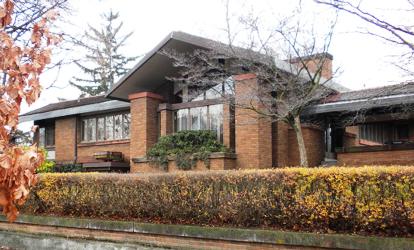
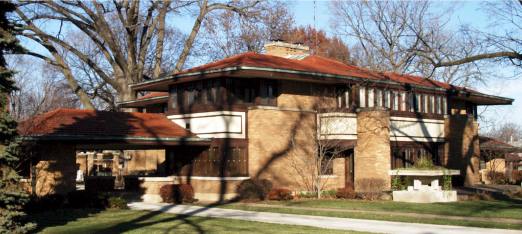
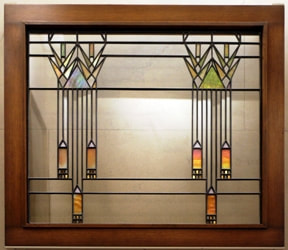
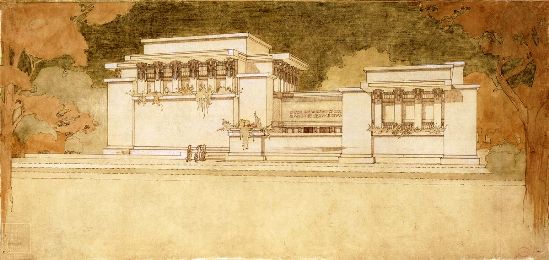

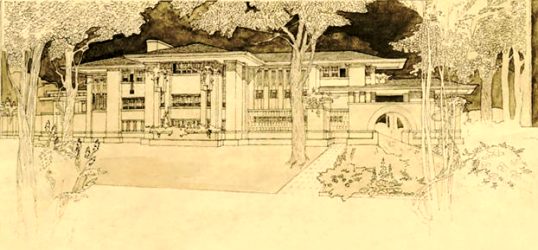
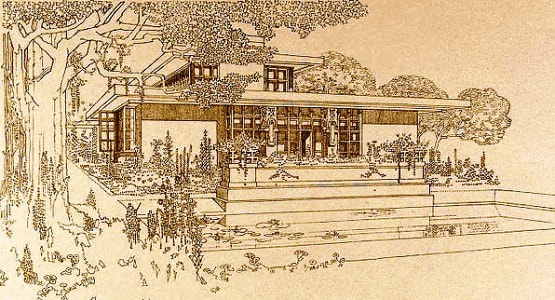
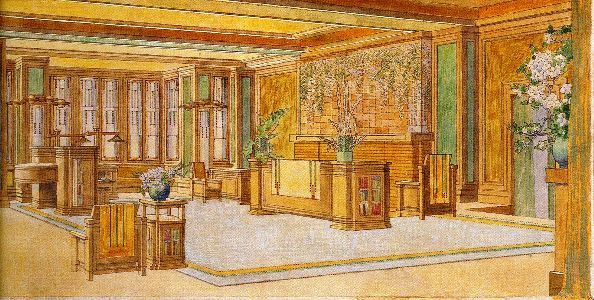
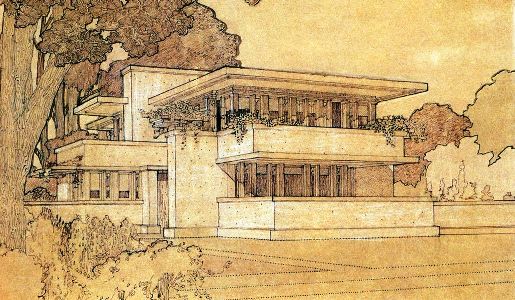
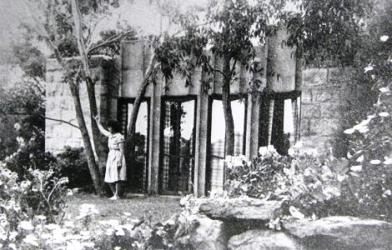


 RSS Feed
RSS Feed